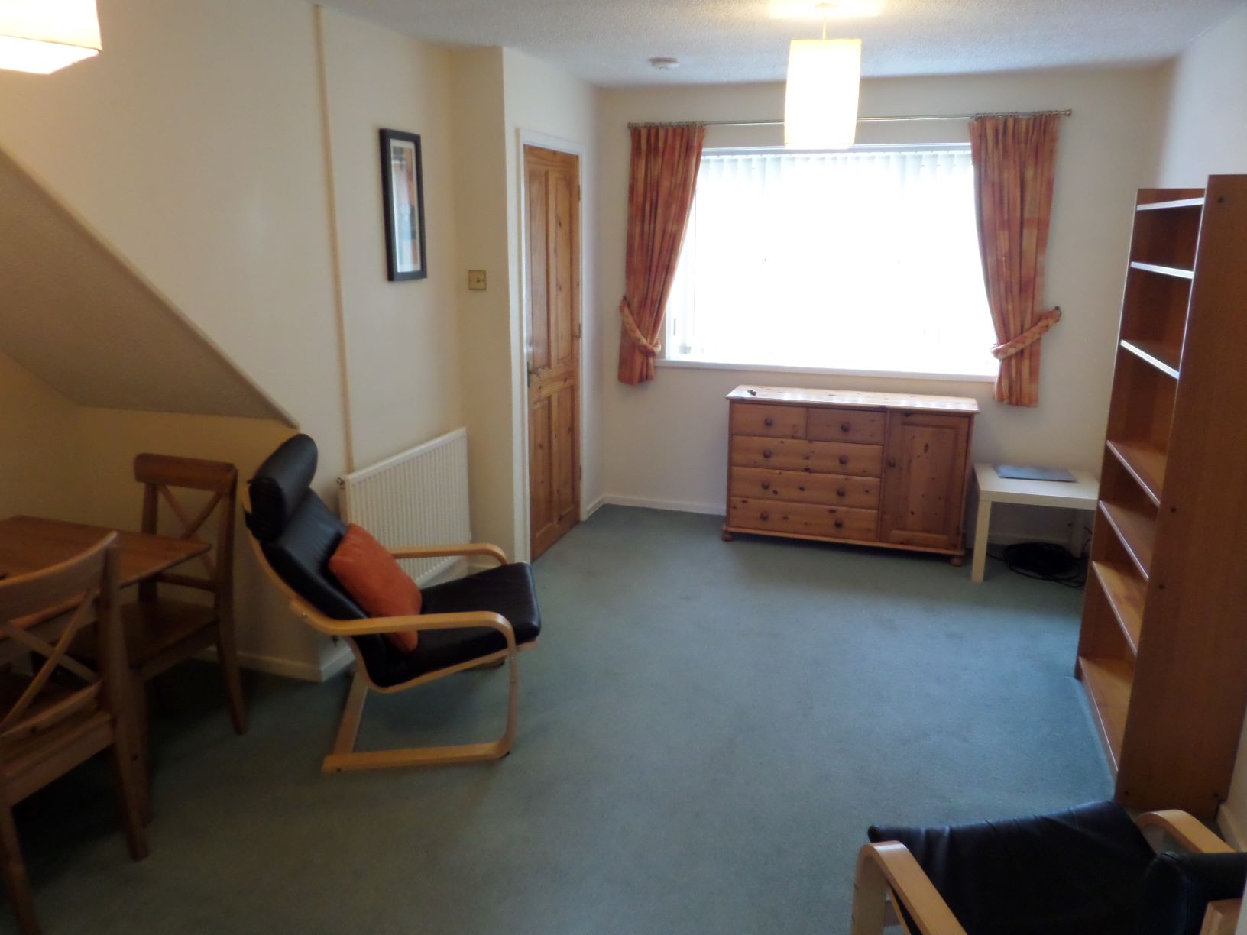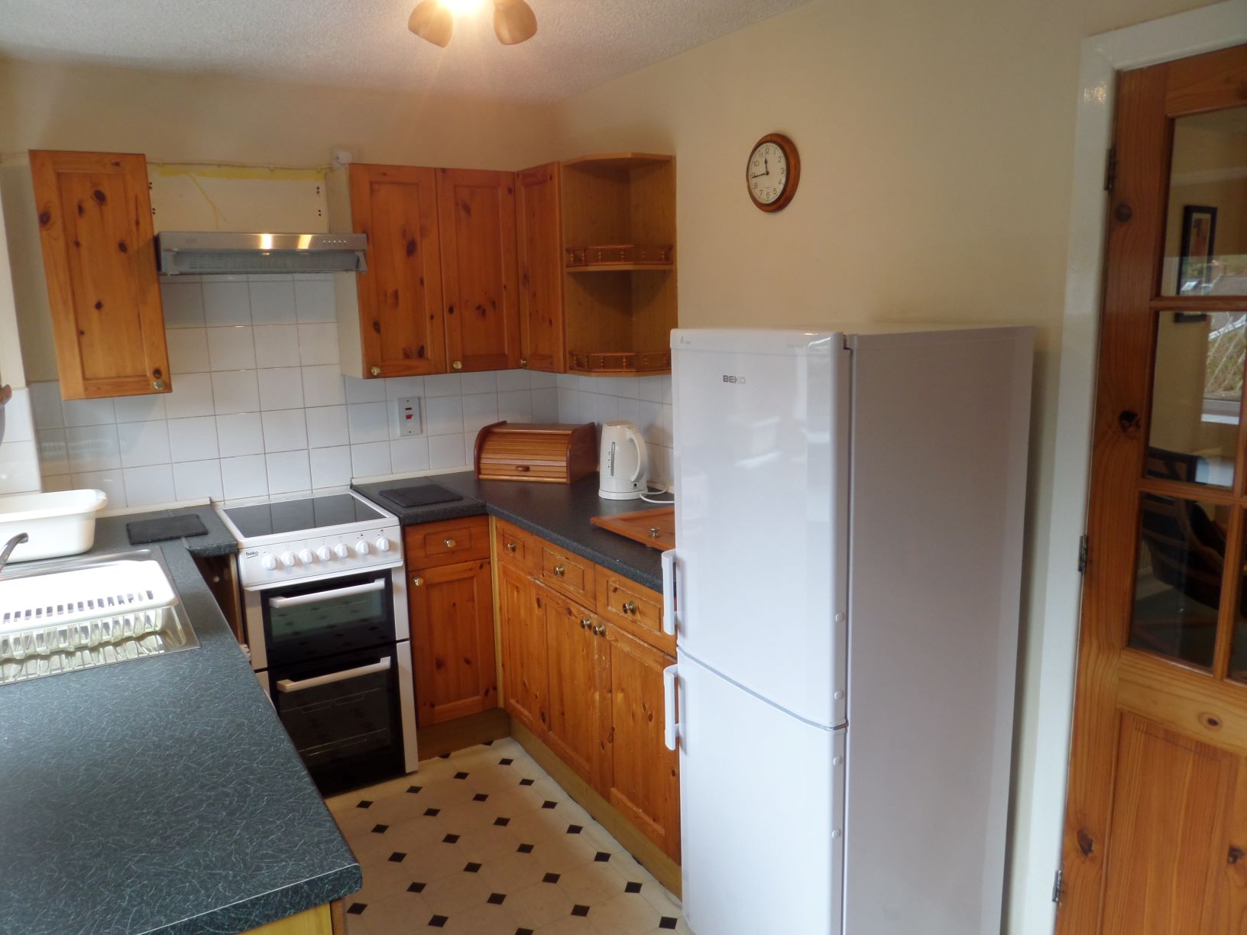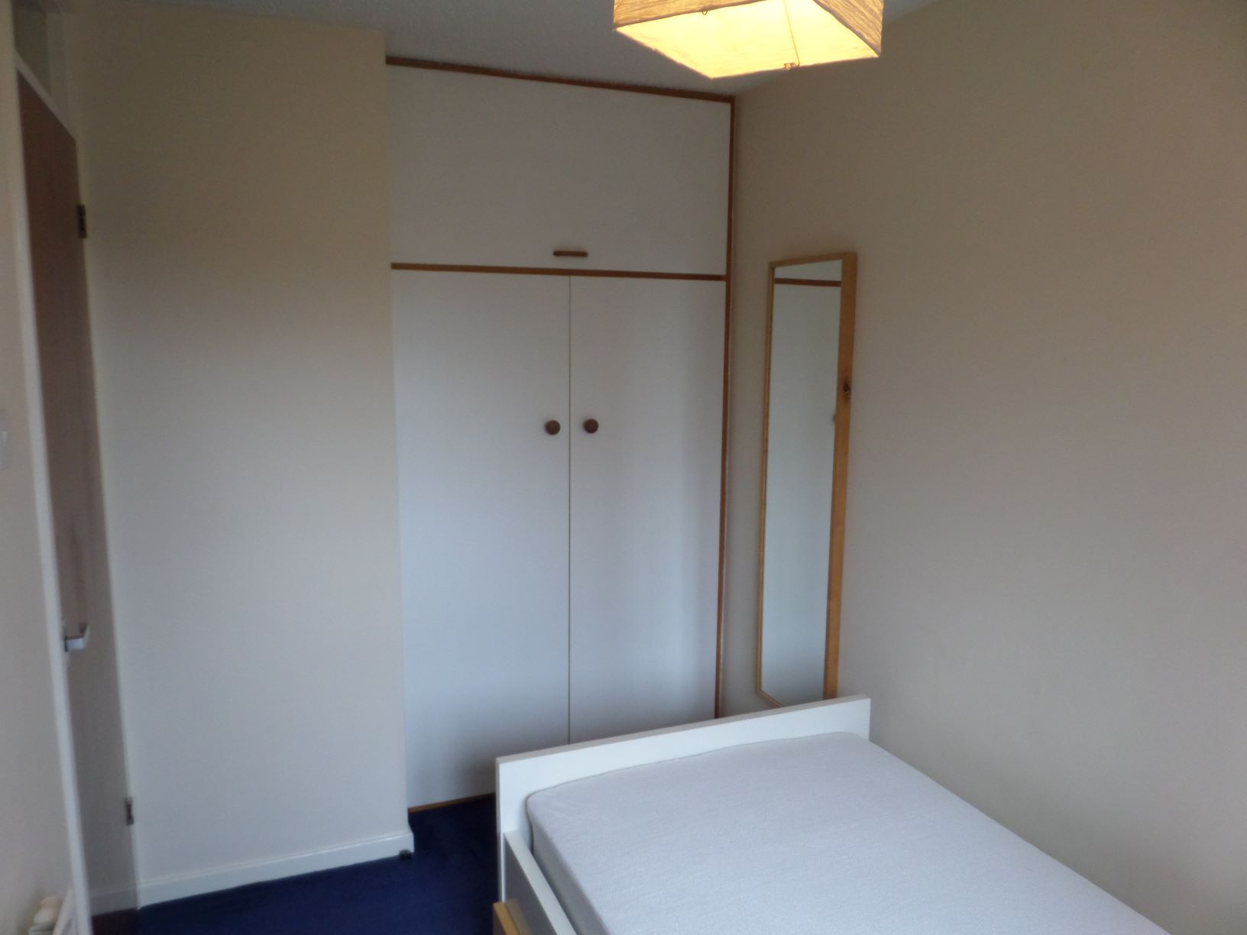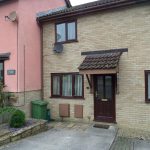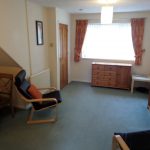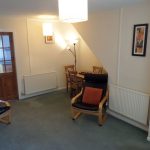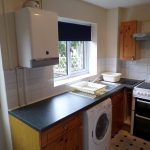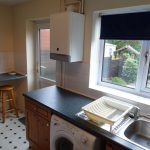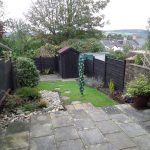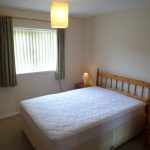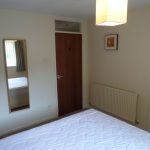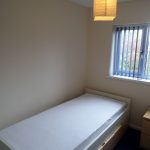This property is not currently available. It may be sold or temporarily removed from the market.
68 The Hollies
£575 pcm
Property Features
- Managed
- Terraced house
- Furnished
- Enclosed garden
- off road parking for 1 car
- Good commuter links
- Close to Pontyclun Railway Station
- Close to Pontyclun centre
Property Summary
A cosy, modern 2 bedroom furnished house in Brysadler, near Pontyclun. VIDEO TOUR AVAILABLE UPON REQUEST.
This well maintained property is comprised, on the ground floor, of an entrance hall, a good size lounge with enough room for a dining area, a fitted kitchen with breakfast bar and a door out to the back garden. The garden is lawn and shrubs and patio with a shed.
On the first floor is a double bedroom with walk in wardrobe, a single bedroom with a built in wardrobe, and family bathroom with a shower over the bath.
Pontyclun town with shops, train station, Y Pant school, and other amenities is within walking distance. Talbot Green with the retail park, bus depot and other amenities is roughly 2 miles away. The M4 junction 34 is roughly 3 miles away.
Room Sizes ( approximately)
Back Garden 9.15 M x 4.38 M
Lounge 4.71 M X 3.96 M to under stairs
Kitchen 1.58 M X3.81M
Landing 1.63 M X 1.94 M (L shaped)
Bedroom 1 3.07 M X 1.90 M to front of fitted wardrobe
Master Bedroom 3.17 M x 2.9 M plus built in wardrobe 1.1 m x 1.4 m
Council tax band C
This well maintained property is comprised, on the ground floor, of an entrance hall, a good size lounge with enough room for a dining area, a fitted kitchen with breakfast bar and a door out to the back garden. The garden is lawn and shrubs and patio with a shed.
On the first floor is a double bedroom with walk in wardrobe, a single bedroom with a built in wardrobe, and family bathroom with a shower over the bath.
Pontyclun town with shops, train station, Y Pant school, and other amenities is within walking distance. Talbot Green with the retail park, bus depot and other amenities is roughly 2 miles away. The M4 junction 34 is roughly 3 miles away.
Room Sizes ( approximately)
Back Garden 9.15 M x 4.38 M
Lounge 4.71 M X 3.96 M to under stairs
Kitchen 1.58 M X3.81M
Landing 1.63 M X 1.94 M (L shaped)
Bedroom 1 3.07 M X 1.90 M to front of fitted wardrobe
Master Bedroom 3.17 M x 2.9 M plus built in wardrobe 1.1 m x 1.4 m
Council tax band C


