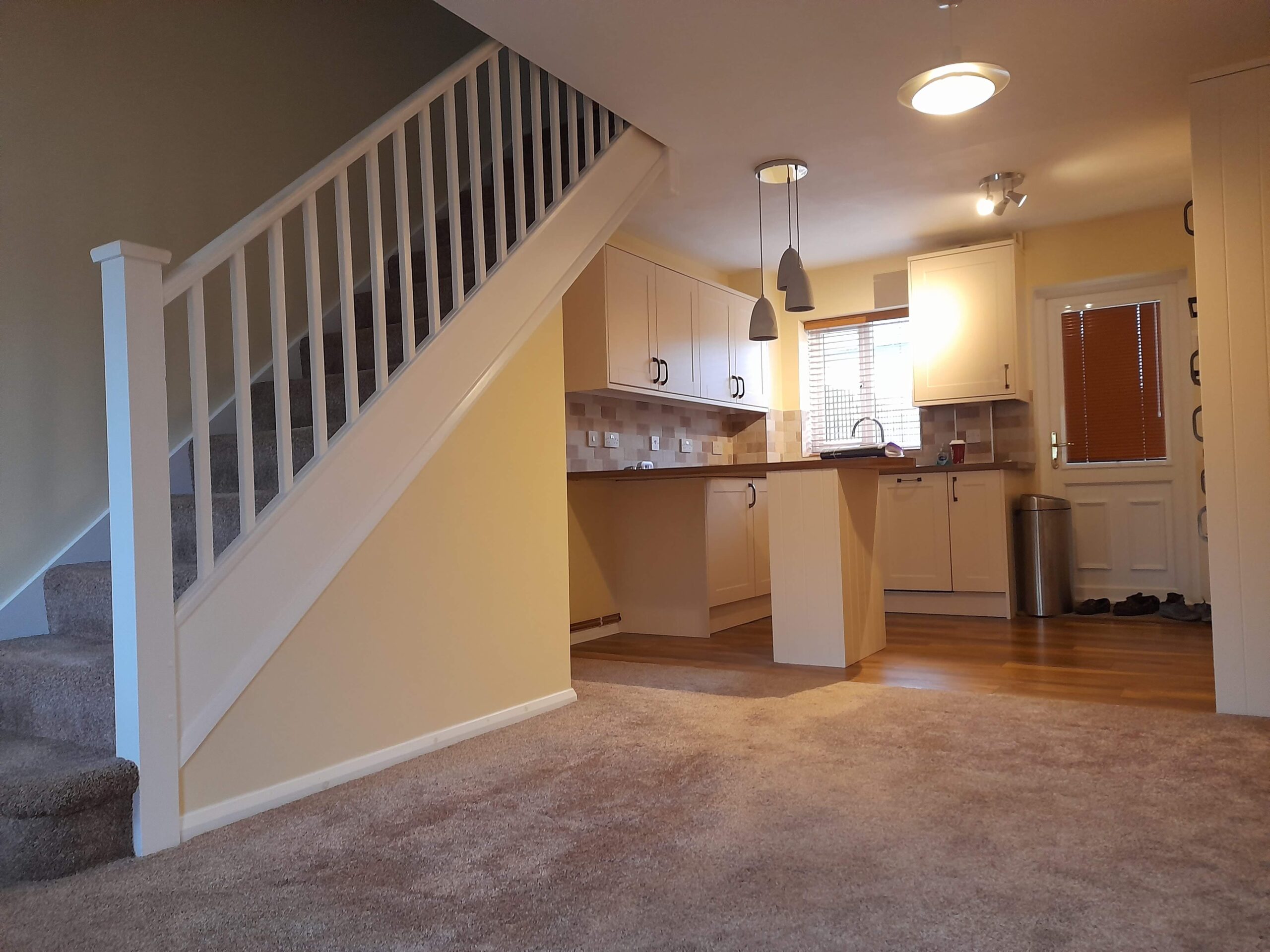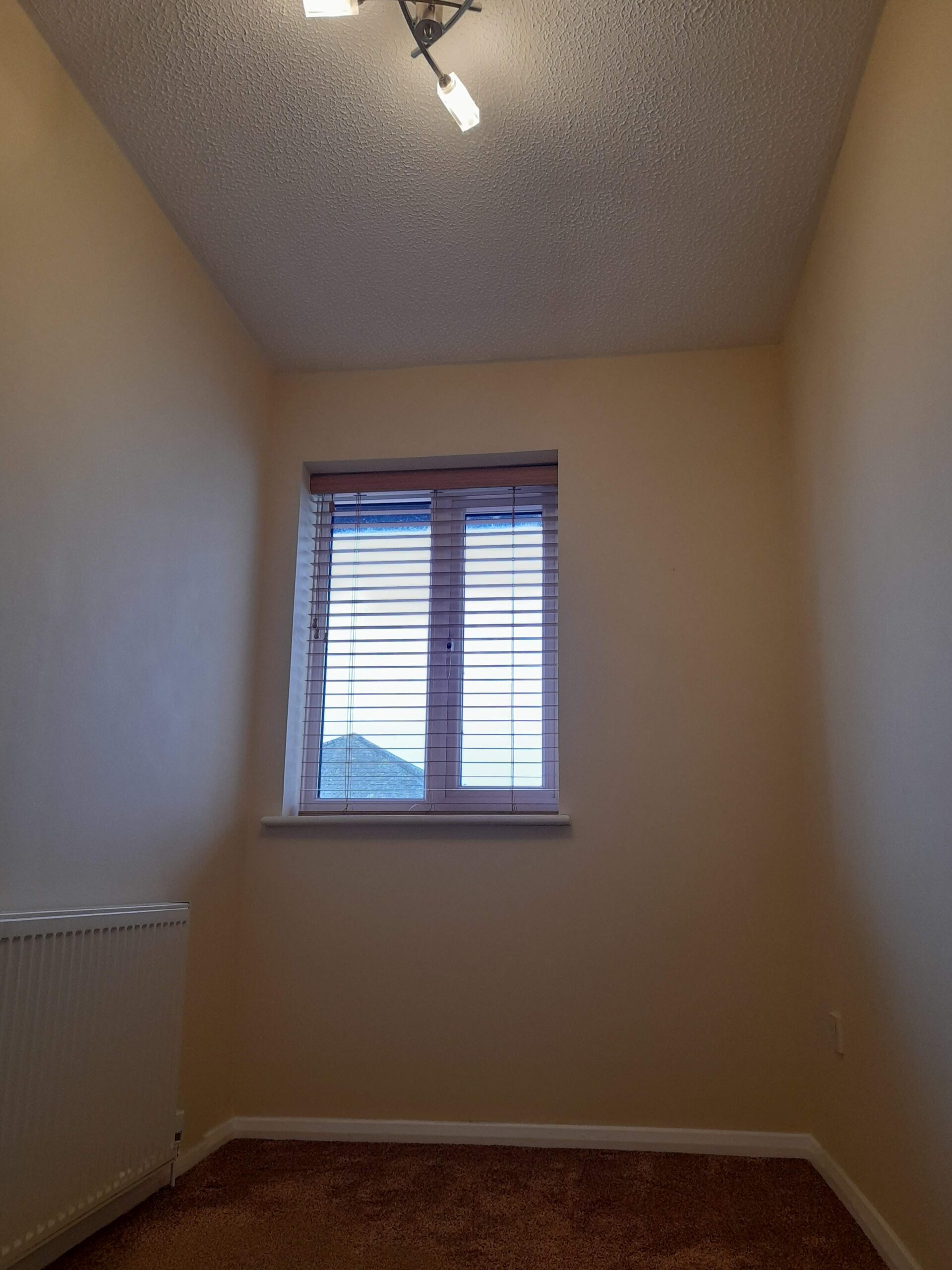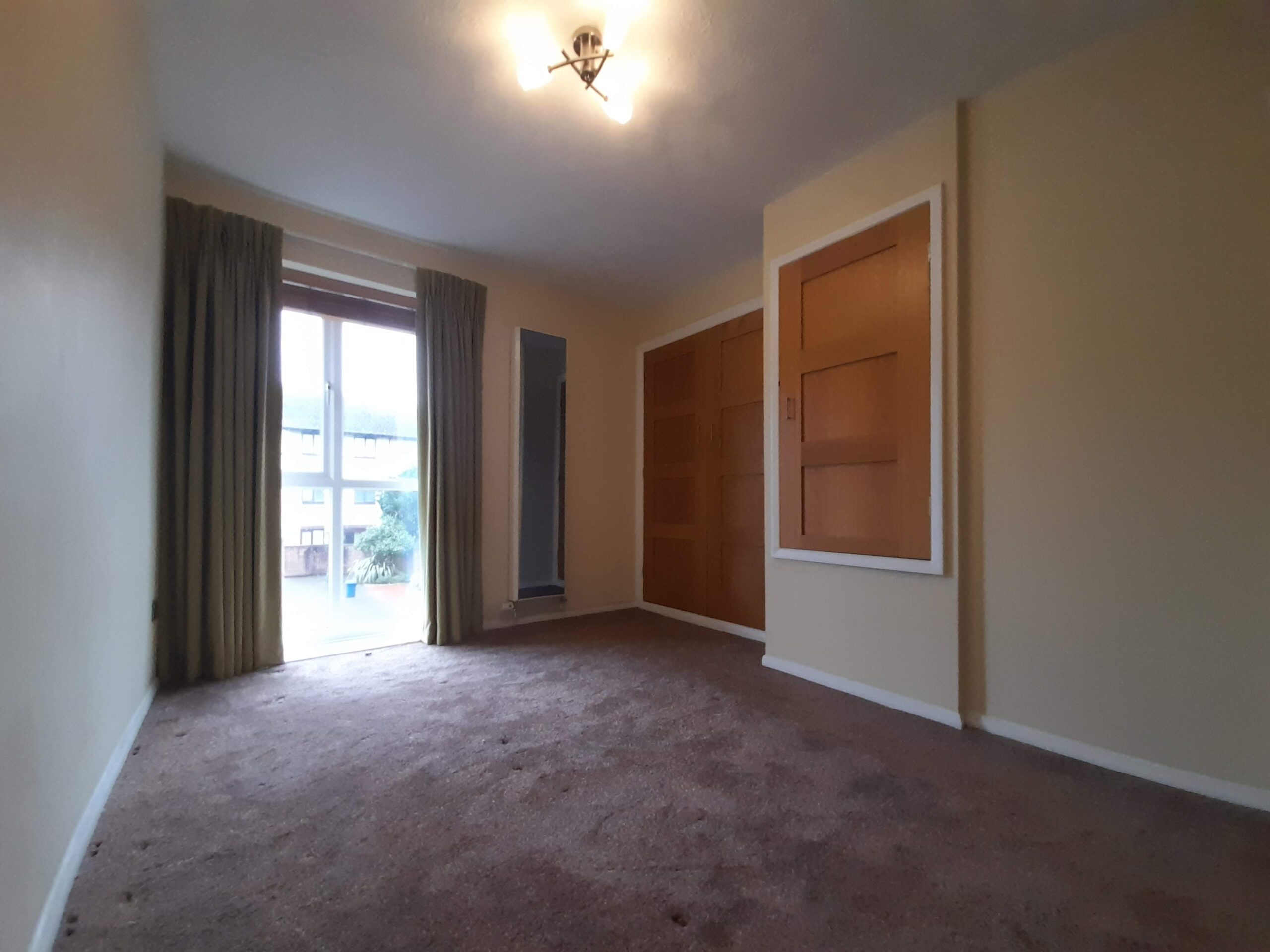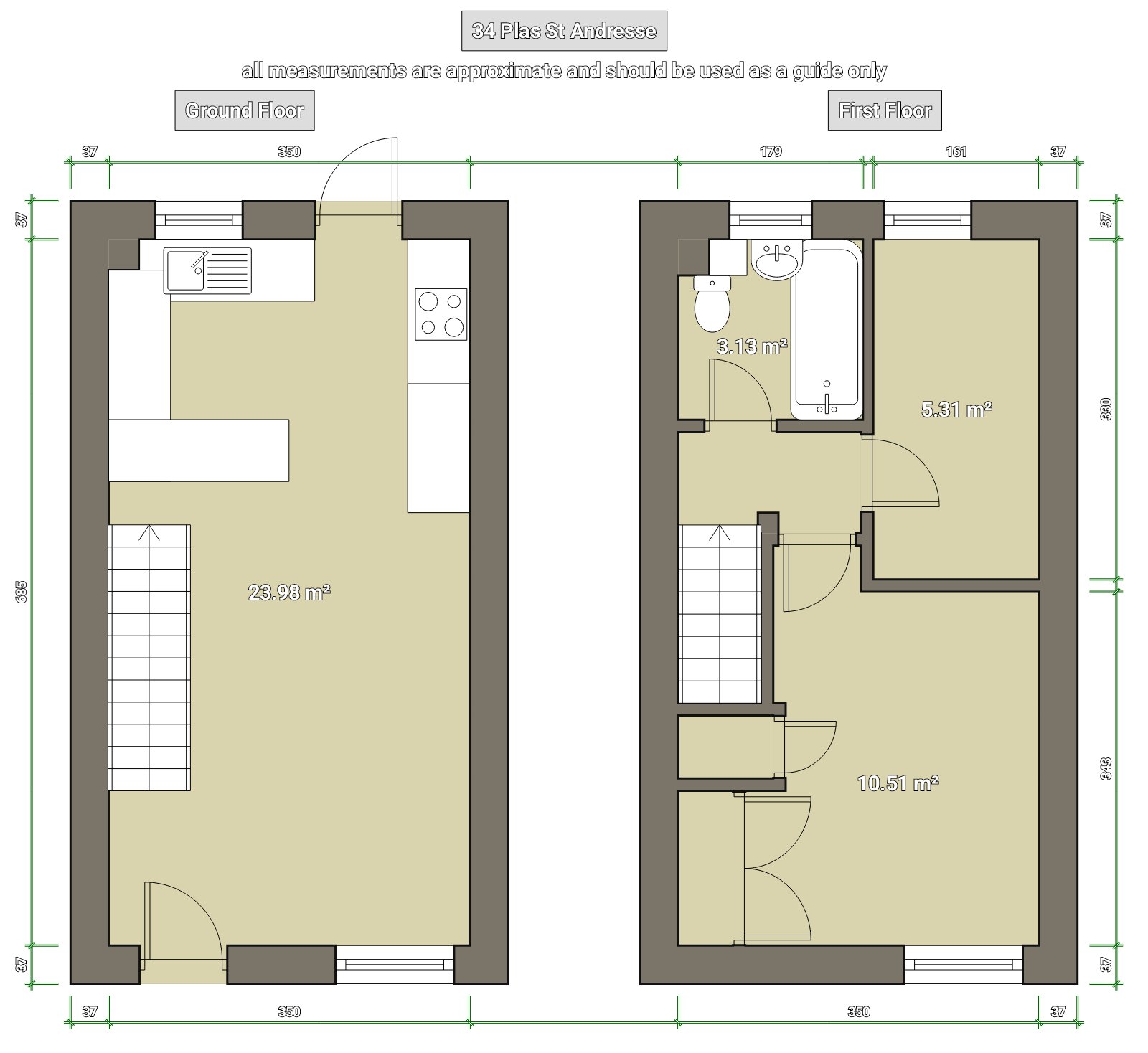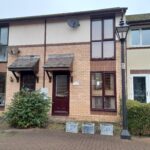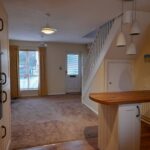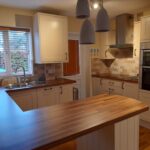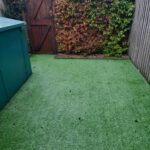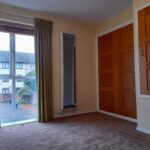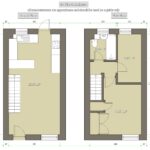This property is not currently available. It may be sold or temporarily removed from the market.
34 Plas St Andresse
£995 pcm
Property Features
- Managed
- 2 bed midlink house
- 1 double, 1 single bedroom
- Situated on Penarth Marina with harbour views
- Unfurnished
- Allocated parking for 1 car
- Courtyard garden with storage
- Great links for commuting
- Nearby local conveniences
Property Summary
A well presented and maintained 2 bedroom mid-link house situated in the heart of Penarth Marina right on the harbour. The house is unfurnished and comes with 1 allocated parking space and a courtyard style garden.
Downstairs is a fitted kitchen with integrated appliances, and a lounge with a window overlooking the harbour. Upstairs is a double bedroom with built in cupboards, a single bedroom, and a family bathroom with shower over a bath. Outside in the garden is faux grass and a bike storage unit.
Penarth Marina is ideally situated within easy reach of Penarth, Cardiff Bay and Cardiff city centre. It is a short drive to the link road to the M4.
The electric, gas, water and sewerage is all mains connected. There is central heating. There is broadband in the house but you will need contact suppliers to check availability and set up an account.
Council Tax band D.
Room measurements are all approximate:
Kitchen 3.56m x 1.97m
Lounge 3.56m (- staircase) x 4.20m
Bathroom 1.42m x 1.78m
Single bedroom 1.66m x 3.32m
Master bedroom 3.52m x 2.55m
Downstairs is a fitted kitchen with integrated appliances, and a lounge with a window overlooking the harbour. Upstairs is a double bedroom with built in cupboards, a single bedroom, and a family bathroom with shower over a bath. Outside in the garden is faux grass and a bike storage unit.
Penarth Marina is ideally situated within easy reach of Penarth, Cardiff Bay and Cardiff city centre. It is a short drive to the link road to the M4.
The electric, gas, water and sewerage is all mains connected. There is central heating. There is broadband in the house but you will need contact suppliers to check availability and set up an account.
Council Tax band D.
Room measurements are all approximate:
Kitchen 3.56m x 1.97m
Lounge 3.56m (- staircase) x 4.20m
Bathroom 1.42m x 1.78m
Single bedroom 1.66m x 3.32m
Master bedroom 3.52m x 2.55m



