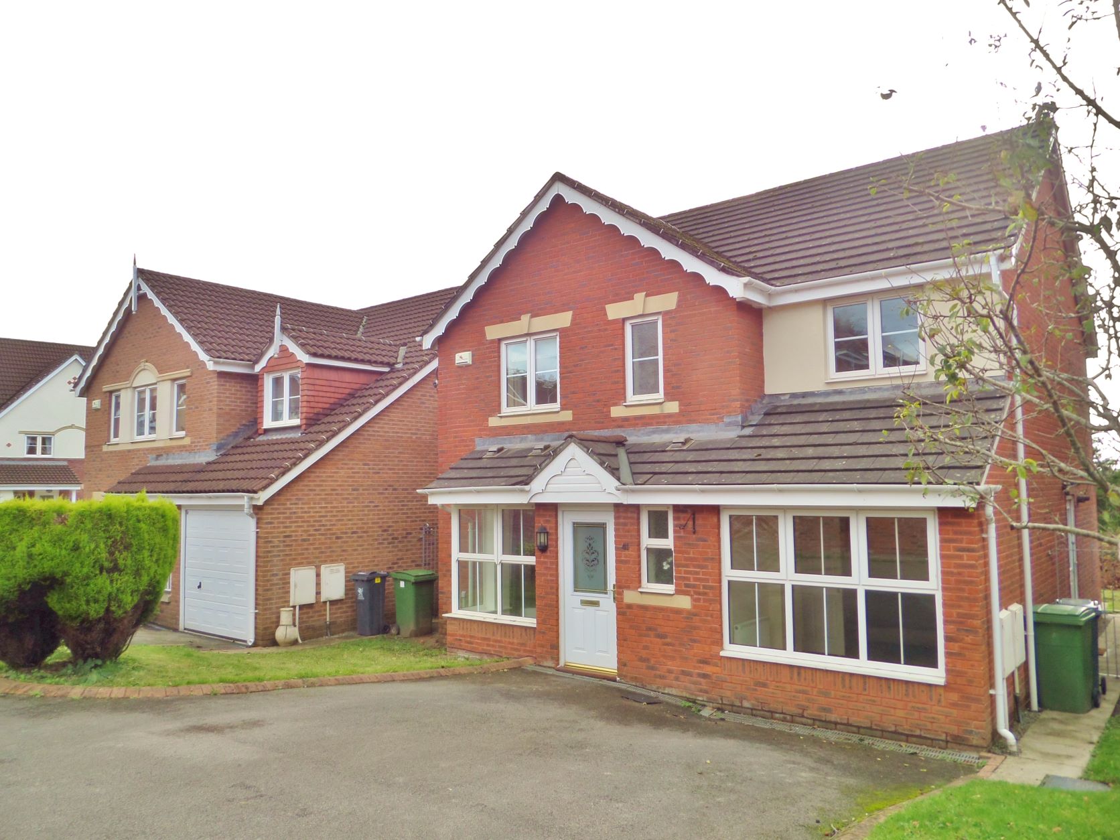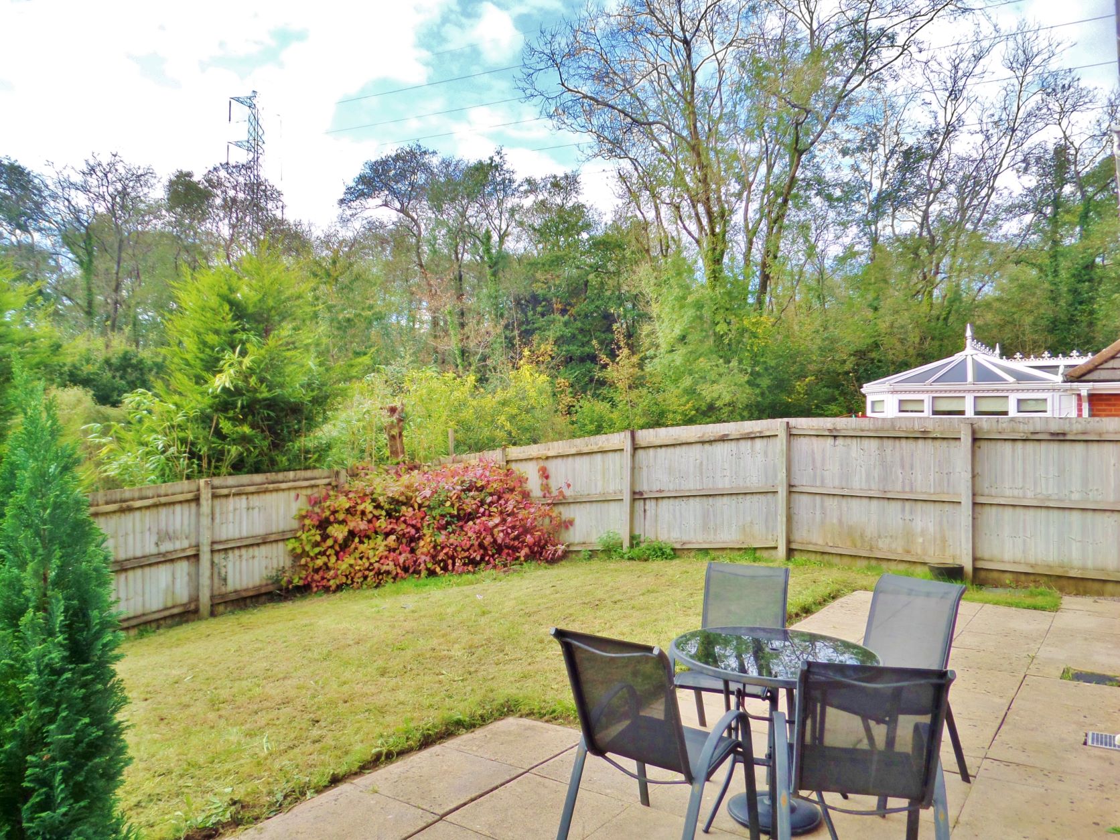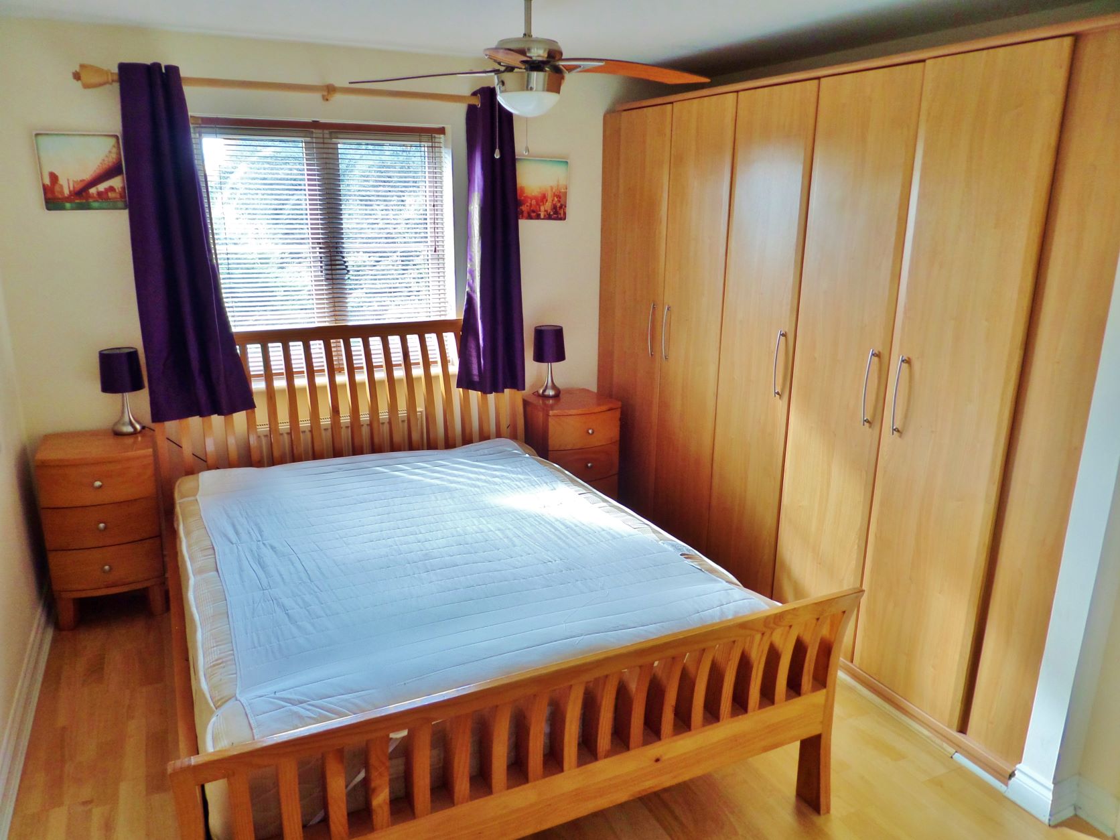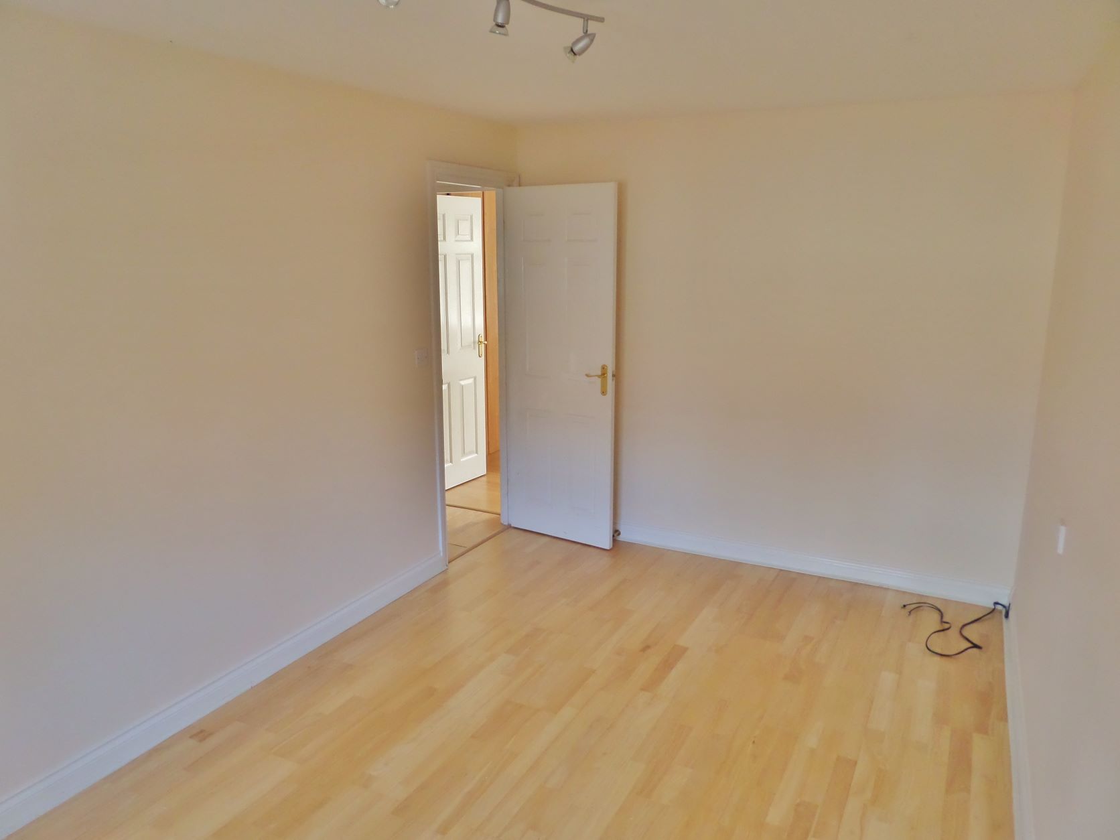41 Llewellyn Goch
£1,540 pcm
Property Features
- Managed
- 4/5 Bedrooms
- Detached house
- Large garden
- Good commuter links
- Close to Radyr school
- Off road parking for 2 cars
- Residential estate
- Good Public transport
Property Summary
A well presented and generously sized 4/5 bedroom house situated in a suburb of St Fagans.
Downstairs there is an open plan lounge and dinging room leading to a fitted kitchen and utility room, there is a downstairs w.c. and a second lounge/office/bedroom . Upstairs there are 4 bedrooms and a family bathroom with bath and shower, the master bedroom has a shower en suite bathroom.
Easy access to M4 and routes into city centre and A470.
The property benefits from off road parking for 2 cars and a large enclosed back garden.
Council Tax band F.
Room dimensions are approximate:
Downstairs bedroom 2.25m x 4.42m
Lounge 3.86m x 4.46m
Dining Room 3.50m x 2.49m
Kitchen 3.56m x 2.84m plus 1.74m x 1.76m
Bedroom one 2.70m x 4.60m
Bedroom two 2.63m x 3.54m plus wardrobe
Master bedroom 2.67m x 3.60m plus wardrobe
Bedroom three 2.81m x 2.80m
Bathroom 1.70m x 1.87m
Downstairs there is an open plan lounge and dinging room leading to a fitted kitchen and utility room, there is a downstairs w.c. and a second lounge/office/bedroom . Upstairs there are 4 bedrooms and a family bathroom with bath and shower, the master bedroom has a shower en suite bathroom.
Easy access to M4 and routes into city centre and A470.
The property benefits from off road parking for 2 cars and a large enclosed back garden.
Council Tax band F.
Room dimensions are approximate:
Downstairs bedroom 2.25m x 4.42m
Lounge 3.86m x 4.46m
Dining Room 3.50m x 2.49m
Kitchen 3.56m x 2.84m plus 1.74m x 1.76m
Bedroom one 2.70m x 4.60m
Bedroom two 2.63m x 3.54m plus wardrobe
Master bedroom 2.67m x 3.60m plus wardrobe
Bedroom three 2.81m x 2.80m
Bathroom 1.70m x 1.87m


















